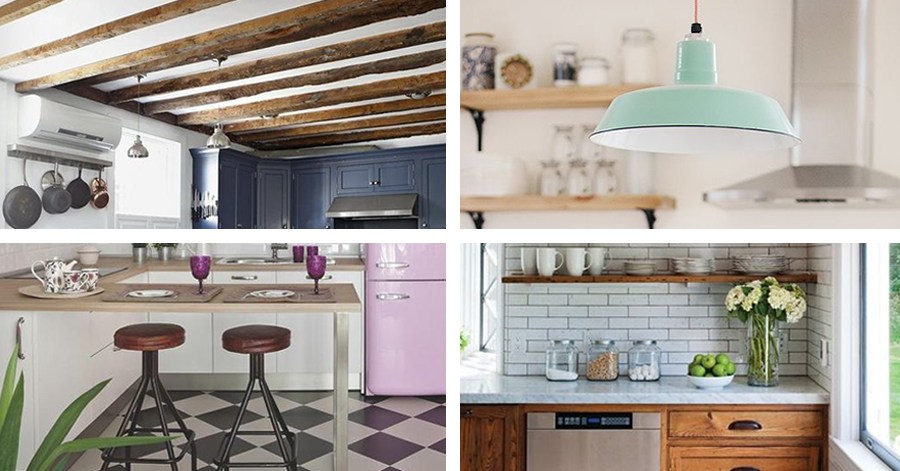
While there are several types of kitchen layouts, it’s more important to consider function over form. In other words, it’s imperative to choose kitchen shapes that will accommodate your current and future lifestyle, especially if a growing family is in the future.
Kitchens are the heart of the home– where families large and small gather to share stories, talk about their day, and taste test heirloom recipes. Whether it’s expected or not, families grow; and before you know it, you’re out of space and your once-cozy nook no longer accommodates you and your family.
Instead of waiting for the inevitable to happen, it’s best to plan today for tomorrow. When it comes to the different types of kitchen layouts for growing families, some are better than others. It’s important to imagine your current kitchen with hungry mouths eating, chatting, and enjoying precious family time.
Choosing the Right Type of Kitchen Layout for Your Home
Whether you are interested in purchasing your first home or simply have outgrown your existing kitchen, there are a number of factors to consider when deciding what type of kitchen layout will work best for your home and family. Some of the most common considerations include:
- How many people would you like to fit into your kitchen and dining area?
- Where is the existing plumbing located in the structure?
- Does countertop space matter, or do you prefer simple and orderly designs?
- Would you like to be able to see your guests or family while you cook?
- Or, do you prefer solitude while you craft masterful cuisine?
Regardless of your answers, GAMCO Remodeling offers a variety of options that are customizable to suit everyone’s specific needs and wishes.
Pullman Kitchen Shapes
For families interested in increasing floor space or utilizing the kitchen as a dining room, the Pullman kitchen is a wonderful option. These kitchen layouts utilize one wall for appliances, countertops, and cabinets. Because of their space saving design, the Pullman kitchen is great for oddly shaped or narrow areas.
Limited space allows for interesting innovations in storage. Pulleys, Lazy Susans, and hanging pot racks add character and convenient storage to Pullman kitchens. A small island adjacent from the wall can also add seating and stowing space, while keeping the area minimalistic.
U-Shaped Kitchens
You can probably envision what a U-shaped kitchen looks like, thanks to the name. The U-shaped kitchen features three walls, with the fourth being open to the rest of the home. Due to the ample wall space, these kitchens are great for families who require lots of cabinet storage or multiple appliances to be used at once.
The availability of gorgeous granite and quartz countertops allows individuals to use one counter as a bar, homework station, or anything else. Due to the open design, this kitchen layout is great for large families interested in keeping the conversation going – even when dinner is being made.
Galley Style Kitchens
Perfect for homes with lots of hustle and bustle, or for those with multiple chefs, galley kitchens feature dual walls that face each other. An aisle, usually kept large enough for a good deal of movement, separates the two facing walls and is open on either end to the rest of the home.
The galley kitchen design allows food prep, appliance use, cooking, and foot traffic all at once. Children can exit and enter without stepping on anyone’s toes, and ample countertop space never knows “too many cooks”. Due to its long, slender-like appearance, the galley kitchen also is great for sliding drawer storage and cabinets.
Island Kitchens
The island kitchen features a wall for appliances and an island adjacent to it; this can be used for storage space, or supplementary seating – just by adding bar stools. The island can house the sink, stove, countertop, or additional outlets for meal preparation.
Due to its lack of walls, the island kitchen provides families with an extremely open layout, perfect for entertaining or conversing in a bright space. Parents will enjoy keeping a close eye on children and guests will never feel neglected with this open layout.
Contact GAMCO Remodeling
At GAMCO Remodeling, we take an infinite amount of pride in our ability to exceed your expectations. From start to finish, we will guide you through the project and ensure your dream kitchen comes to fruition. We are the leading Long Island home remodeling company, serving Western Suffolk, Eastern Nassau, and surrounding counties.
Creating the dream kitchen space for your growing family has never been easier. Get started today by using our state-of-the-art Kitchen Visualizer tool. Then give us a call at (631) 587-2266 or complete the online form to request your free in-home consultation and free estimate.
