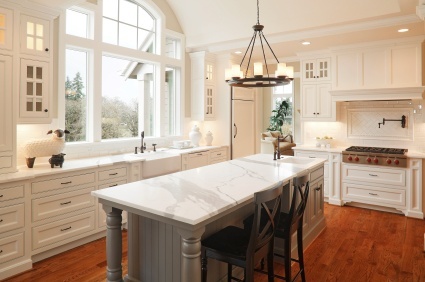
While some kitchen fads will come and go, it’s pretty clear islands are here to stay.
The island is the ideal solution for balancing separation and kitchen congregation. In other words, kitchen islands allow you to continually host and clean, while still socializing with your guests. It’s also the ideal place for your kids to do their work under your watchful eye.
When thumbing through kitchen layout ideas with islands, there are no one-size-fits all solutions. In reality, your kitchen design should match your current and future needs. To achieve this goal, you may have to mix and match for the perfect solution.
Continue reading to learn more about kitchen layout ideas with islands.
Why Choose Kitchen Layout Ideas with Island?
In larger kitchens, an island or two can break up the space in unique and functional ways. It can also present you with valuable countertop space, convenient storage, and help shuffle traffic through the kitchen. For optimum traffic flow, make sure your islands have a minimum of three or four feet on each side. A growing number of homeowners are choosing small peninsulas as alternatives to islands in smaller and tighter kitchen.
Designing the Perfect Kitchen with an Island
If your kitchen layout features modern light fixtures and designs, darker, cooler surfaces may be the optimum solution for your cabinets and kitchen islands. For instance, modern kitchens seem to naturally work well with granite countertops, stainless steel fixtures, and cherry wood cabinets. You can also choose a bold-hued or white cabinets paired with a simple countertop.
On the other hand, if your kitchen has a more eclectic, vintage feel, you may elect a kitchen island style that encapsulates your passion for repurposed items or antiques. You can opt for a free standing buffet with a centerpiece ivory countertop. You can also select a unique DIY piece of furniture, such as a dresser, and transform it into a one-of-a-kind kitchen island.
Regardless of your kitchen design, functionality is key. It’s important to stay focused on the main reasons you’re adding the island to your kitchen. If you are looking for extra space to prepare food, you’ll most likely need to speak to your kitchen contractor about choosing an island with a sink. In contrast, if you need more seating for kids doing homework or for entertaining friends, you should choose a design with two sides. A two-sided design will devote one side for counter-style dining and the other side for preparing food.
Popular Kitchen Layout Ideas with Islands
When it comes to your kitchen, the possibilities are endless. There are several different traditional and nontraditional kitchen layouts available for you to use. The most popular kitchen layout ideas are:
- Galley style kitchen
- L-shaped kitchen with island layout
- One-wall kitchen style
- U-shaped kitchen style
- G-shaped kitchen layout
Based on the size of your kitchen, you can use any of the following island designs to make your space its own.
Two-Tier Island
The two-tier island layout adds visual interest and dimension to your kitchen design. With this design, one of the levels is raised as a dining bar, which effectively hides the sometimes messy work of cooking from guests in the living area.
Three Level Islands
Choosing an island with surfaces at different heights may solve countless kitchen problems. The standard kitchen counter height is 36-inches, which may present a problem for shorter guests or those who are sitting down. On the other hand, a tall person may find a 36-inch counter too low. However, a three-level setup offers versatility and options. It’s also a great idea for smaller kitchens without the room for a kitchen table and an island.
Irregular Shaped Kitchen Island
While most islands come in rectangular or square shapes, you can actually choose from a smorgasbord of unique designs. Based on your floor plan and the rest of the design of your kitchen, your island may choose a circle, semicircle, hexagonal shape, or triangular island. Different shapes may offer a less obstructed walkway with the same amount of storage.
Cooking Center Islands
Another innovative use of the island is to transform it into a cooking center. By placing a range or cooktop on the island, you can create delicious meals, while talking to guest or keep an eye on the kids. This innovative solution prevents you from needed eyes in the back of your head.
Contact GAMCO Remodeling for Creative Kitchen Layout Ideas
The contractors at GAMCO Remodeling offer decades of experience helping homeowners throughout Western Suffolk and Eastern Nassau New York create one-of-a-kind kitchens. Our professionals can guide you through the process and help you understand virtually all kitchen layout ideas with islands.
Get started today with our innovative Kitchen Visualizer tool. Contact GAMCO Remodeling for a free estimate.
