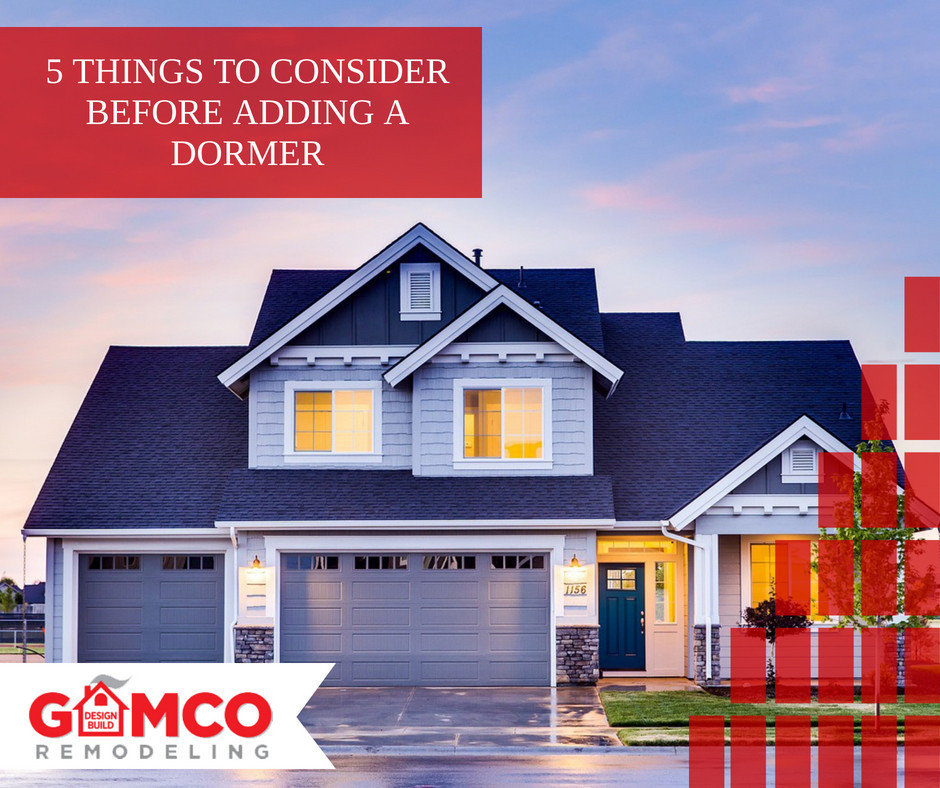
Before Your Dormer Addition Project
Dormer windows are added onto existing structures for several reasons, including aesthetics. Most of the time, they are added to utilize some existing attic space to increase the headroom in upper spaces, have an extra storage or living area and also for additional natural lighting and heating through extra windows. Most times it is tough to determine how best to fit them, and as such, a few things have to be taken into consideration before taking on your dormer addition project. I will discuss each of these main factors below.
The Type Of Dormer Window
Before installing dormer windows, it is important to consider their maintenance options, architectural design, and how they are operated. In this case, the homeowner should focus on how they intend to clean their windows, either from the inside or the outside. Some dormers do not open outwards but instead swivel around an axis to allow cleaning from the inside.
The Shape Of The Roof For The Dormer Addition
Before installing a new dormer, it is important to consider the shape of the existing roof so that the dormer matches it to maintain the aesthetic value of the home. An improperly installed dormer may end up looking ugly and reduce the appeal of the building. The dormer should, therefore, match the exterior of the building and the overall shape of the roof to be beautiful.
The Style Of The Structure The Dormer Will Be On
Before deciding on what style of the dormer to add to an existing building, it is vital that you look at the structure on which you intend to install it on. Ensuring that the dormer matches the structure not only improves the curb appeal but may also serve to increase the overall value of your property. Depending on the structure, you can choose to install gabled, hipped or eyebrow dormers to best suit the aesthetics.
The Energy Efficiency Of The Dormer Window
One of the main reasons why people install dormers in their properties is to reduce energy consumption in the home. Installing the right kind of dormer can help to greatly reduce utility bills like heating and lighting. The material used for the windows contributes greatly to this efficiency since it may regulate the amount of light and heat coming in through the dormers. The framework should also be considered to ensure that the dormers are as energy-efficient as possible.
The Size Of The Dormer Addition
Dormers tend to be small since they are placed in the roof. Making them too large would appear out of place and impractical. The standard practice when deciding on the size of the dormer to be installed is to use the size of the room to dictate the size of the dormer. A smaller room should naturally have smaller dormer windows. Aesthetics should not be compromised by larger than necessary dormers.
Consultant A Dormer Addition Contractor
Naturally, it is expected that before deciding on a dormer for your home, you should consult a dormer addition contractor with expertise in glazing and structural design. They will help you to decide on the design and materials that will best suit your home in terms of functionality, aesthetics, and property value. Any expert will mention that the above factors must be considered for any installation.
For more information on adding a dormer to your home contact GAMCO Remodeling or call (631) 587-2266 today.
