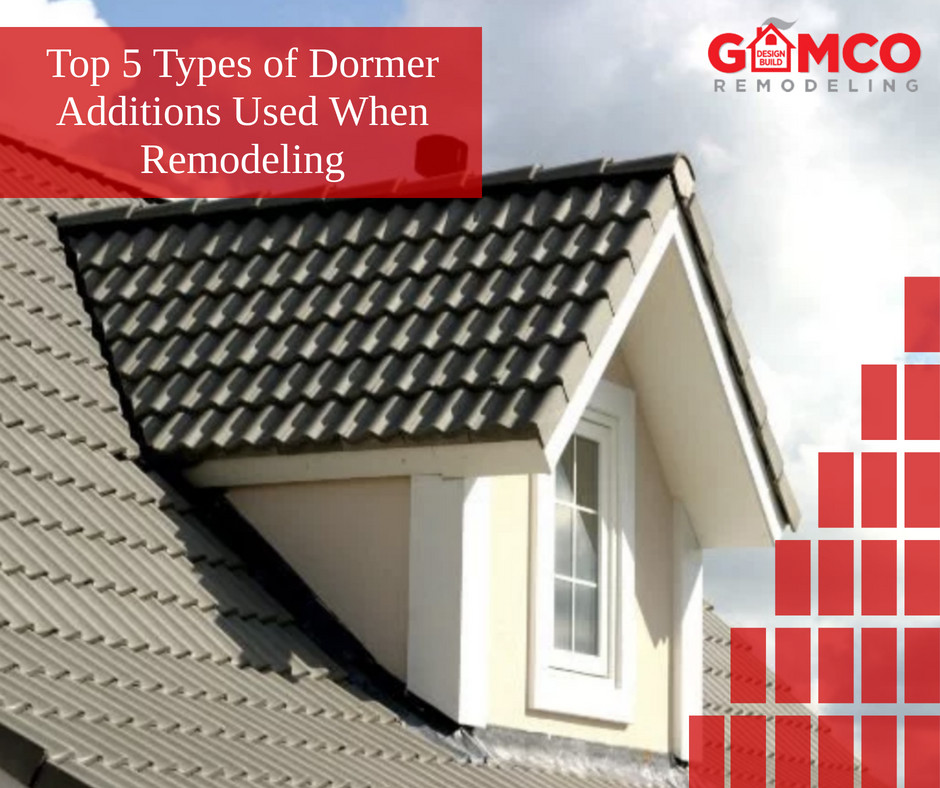
Craftsman style homes may end up having awkward attics due to their limited height. One effective way of opening up the attic is by adding dormers. They look like eyes and rest on the roof of the house. Depending on the dormer additions, your attic experiences a makeover that brings about more floor space as well as enhanced headroom.
Dormer additions improve penetration of natural light into plain roofline spaces introducing some architectural elements to them. A dormer is often one of the primary elements of a loft conversion.
The dormer addition naming scheme is guided by the roofing style they take upon. Recently, designs and styles have changed, resulting in development of new dormer forms. According to Old House Online, the dormer window must rank as one of the all-time great inventions in house building.
Let’s have a look at the top five types of dormer additions
Gable Dormer
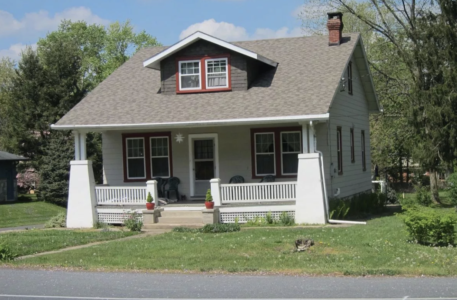
Gable Dormer
These work on most home styles. The gable is the region between the gutters and the roof’s peak. They are quite simple and give the best headroom. Gable dormers go well with Queen Anne, Gothic Rival, Victorian, Colonial Revival, Tudor and Craftsman styles.
Hipped Dormer
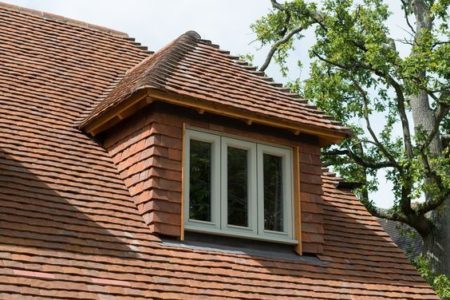
Hipped Dormer
This is common on the American Foursquare style home. It appears nearer the peak of the roof. There usually is a slant in the roof as rises. This slant occurs on the sides and front of the house.
You will find hipped dormers on houses in the Shingle and Prairie styles.
Recessed Dormers
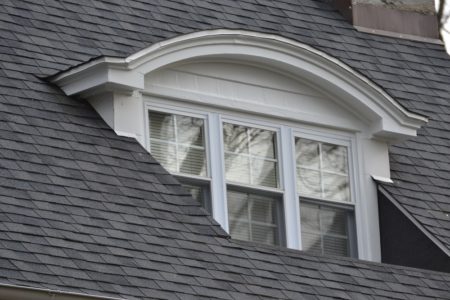
Recessed Dormer
These are also popularized as inset dormers. This dormer style makes use of walls that rather than being placed on the roof, are “set into” it.
By adding the dormer using this style, the windows get to be deeper than usual. The design can also slot in an extended balcony to increase the exterior space.
Eyebrow Dormers
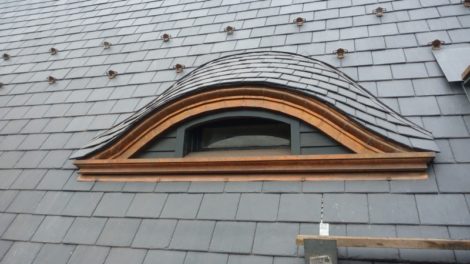
Eyebrow Dormer
Shingle style homes along the East Coast have this addition. These dormers have a curved roof line that appears gracefully on the house. They are attributed to architectural styles in France.
Pedimented Dormers
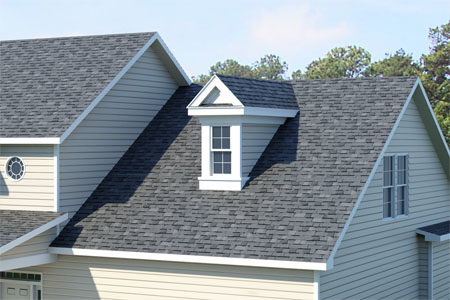
Pedimented Dormer
They are similar to gabled dormers. These dormer additions have details stemming from ancient classical Greek and Roman architecture. Buildings during this era had several columns up the front. These supported a plane beam that held a pediment, basically a triangular wall located under the peak of the roof.
Molding is used on pedimented dormers to lay emphasis on a comparable triangular shape. At either side of the windows, vertical molding is used to replace the columns used in ancient times.
Simply put there is various types of dormers used when remodeling your home. Depending on your preference and style you may consider one of the Top 5 dormer additions listed above. Make sure that the type you select fits your home style and isn’t so large that it overwhelms the exterior.
For more information on adding a dormer to your home contact GAMCO Remodeling or call (631) 587-2266 today.
