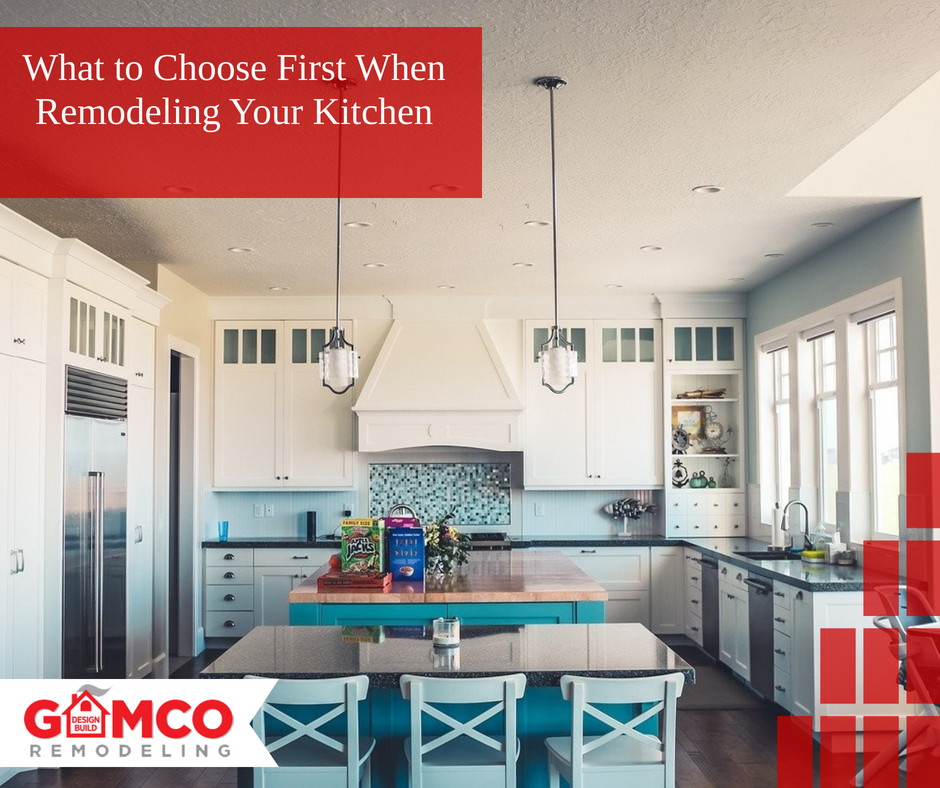
There are few remodeling projects that come with more benefits (and, dare we say, headaches) than a major kitchen remodeling job.
If you choose to hire a remodeling company, you could pay far more than you budgeted. On the other hand, should you choose to complete a DIY kitchen remodel, you could live without a kitchen indefinitely while trying to wrangle the many remodeling tasks on your own.
Fortunately, with the assistance of a remodeling company like GAMCO Remodeling, you can have a gleaming new kitchen in no time. Not only will this kitchen add aesthetic appeal, but it will also increase the equity value of your home. After all, kitchens sell homes (or so they say).
A fully remodeled kitchen is worth the money, time, and effort, especially if you have professional assistance. Yet, it can be challenging to determine what to choose to remodel first when you have decided to remodel your kitchen. Since remodeling your kitchen is an involved process, we want to simplify it by helping you learn what to choose first.
What Should You Choose First When Remodeling Your Kitchen?
If you want to tackle the enormous task of remodeling your kitchen, you want the remodeling experience to be as stress-free as possible.
To make sure you have a stress free experience you need to work with a professional who has the necessary expertise to remodel your kitchen according to your vision. As mentioned previously, you also need to know what you should choose first when remodeling your kitchen.
Below we have spoken about what you should do first and what you need to consider when you have chosen to remodel your kitchen.
You Should Choose To Design Your Layout First
Before you can begin a kitchen remodel and look into the materials and color scheme you want, you must determine the layout. The configuration of your kitchen is essential as the remodelers will design your kitchen according to the layout you select. Some of the popular kitchen layouts include:
- A U-shaped kitchen.
- An L-shaped kitchen.
- A galley-style kitchen.
- A peninsula kitchen.
- An island kitchen.
- A one-wall kitchen.
Fortunately, with the help of a design program and a professional remodeler like the experts at GAMCO, you can design your dream kitchen. For example, if you use our free kitchen visualizer tool, you can see what your kitchen could look like and try the different layouts that fit within your kitchen parameters.
Once you know the basic floor plan design you want, you can determine where you want appliances to be placed. Ideally, you should start by laying out the main stations of your kitchen. These stations include determining where to place the fridge, stove (including your microwave), and sink (or dishwasher). It’s important to establish early on where you want these items as it will affect the placements of your cabinetry and the design overall.
Additionally, you also need to figure out the sizing of your appliances, as this could also influence how you design your kitchen layout. After you have decided on where you want these items placed, you will need to determine if you want any special features and where you want them placed. These special items could include a coffee station, a baking station, a pantry, and a center island.
Pay Attention To Structural, Plumbing, And Electrical Placements
Although the main station placement is important, you also need to pay attention to the structural, plumbing, and electrical placements in your kitchen. Unfortunately, this is especially the case when you have set aside a smaller budget and cannot afford to move the placements of doors and windows.
Additionally, if you keep the plumbing, ventilation, and electrical items in their original place, your remodel will be easier, cost less, and cause less damage to the outside of your house.
Yet, suppose you have a bigger budget and want a complete overhaul to achieve your dream kitchen. In that case, it is possible to move structural, plumbing, and electrical placements with the assistance of a professional.
Remember To Consider Your Transitions
It’s imperative that you consider your kitchen transitions if you want a seamlessly aesthetically pleasing kitchen. Usually, it’s ideal to have right angles and straight lines when you have two flooring materials that meet each other. Where these flooring types meet, you need to ensure they are flush and smooth; otherwise, your remodel could look untidy.
In addition, if you’re planning on having your doorways broadened or are going to remove any walls to make your kitchen bigger, you will need to undertake flooring repair. This repair will cost more as it will require more labor and extra care to ensure transitions are completed correctly, so you will need to budget for it.
Contact An Expert From GAMCO Remodeling Today To Discuss Your Kitchen Remodel
Hopefully, you now know that the choice to design the layout of your kitchen first with the assistance of a kitchen remodeling company is an excellent idea. If you would like assistance determining which layout will maximize your current kitchen space, the experts at GAMCO Remodeling can help.
Our bathroom, kitchen, and basement remodeling contractors have the experience you need. We have been remodeling kitchens for over 40 years in the Long Island area. If you would like to learn more about how our family-owned and operated remodeling company can help, you can contact us at (631) 587-2266. We’re looking forward to discussing your kitchen dreams today!
