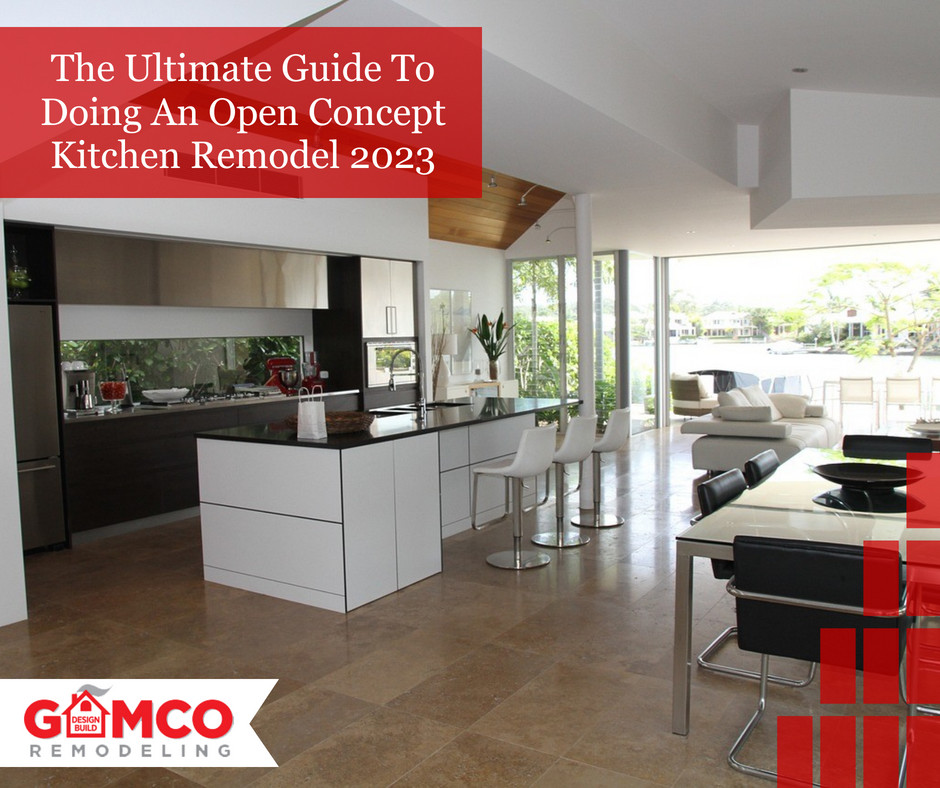
If you’re looking to create an open-concept kitchen, you’re not alone. This style of kitchen has become increasingly popular in modern homes, as it allows for a more fluid and connected living space. However, creating an open-concept kitchen involves more than just knocking down a wall or two. In this article, we’ll outline the steps to take when doing an open-concept kitchen remodel.
Planning Stage
The first step in any successful remodel is planning. This is especially true when it comes to an open-concept kitchen remodel. There are several factors to consider, such as your budget, the size and shape of the space, and your design preferences. Take the time to research different styles and create a vision board for the project. This will help you to stay focused and on track throughout the process.
Demolition and Structural Changes
Once you’ve created a plan, it’s time to start the demolition process. This involves removing any walls or other structures that are in the way of your open-concept design. Depending on the extent of the demolition, you may need to hire professionals to help with this stage of the remodel. It’s also important to consider any necessary structural changes that may need to be made, such as adding support beams to compensate for the removed walls.
Electrical and Plumbing
With the demolition and structural changes complete, it’s time to assess and potentially update the electrical and plumbing systems in the space. Depending on your design plan, you may need to add or move electrical outlets, switches, and lighting fixtures. Similarly, plumbing may need to be rerouted or updated to accommodate new appliances or fixtures. Again, it’s important to hire professionals to handle these changes to ensure they are done safely and up to code.
Flooring and Wall Finishes
Once the major structural changes and system updates are complete, it’s time to focus on the flooring and wall finishes. Flooring options for an open-concept kitchen may include hardwood, tile, or even concrete. Wall finishes can tie the space together, whether through a fresh coat of paint, wallpaper, or tile backsplash. Be sure to coordinate your flooring and wall finishes with the overall design aesthetic you’ve chosen for the space.
Cabinetry and Countertops
Cabinetry and countertops play a significant role in the overall design of an open-concept kitchen. Popular materials and styles for cabinets and countertops include wood, stone, and quartz. Coordinating these finishes with the flooring and wall finishes is key to creating a cohesive look. Don’t forget to consider the functionality of your cabinetry, such as pull-out drawers, lazy susans, and other storage solutions.
Lighting
Lighting is essential in an open-concept kitchen. Natural light is ideal, but it’s also important to incorporate artificial lighting to create a warm and welcoming atmosphere. Pendant lights, recessed lighting, and under-cabinet lighting are all popular options. Be sure to coordinate your lighting choices with the overall design aesthetic, and consider how different lighting options can be used to highlight certain areas of the space.
Appliances and Fixtures
Appliances and fixtures, such as sinks and faucets, are important to consider when creating an open-concept kitchen. Stainless steel appliances are popular, but you may also consider integrating your appliances into cabinetry for a seamless look. Similarly, coordinating your fixtures with the overall design aesthetic is key. Matte black or brushed gold fixtures can add a touch of sophistication to the space.
Finishing Touches
Finally, don’t forget the finishing touches. Decor, artwork, and textiles can all help to tie the space together and add personality. Consider adding a rug or runner to define the space, or hanging artwork or floating shelves to add interest to the walls. Personal touches, such as family photos or treasured heirlooms, can also make the space feel more welcoming and lived-in.
Tips for Success
To ensure a successful open-concept kitchen remodel, there are a few tips to keep in mind. First, don’t rush the planning stage. Take the time to research and create a clear vision for the space. Second, hire professionals to handle the more technical aspects of the remodel, such as electrical and plumbing work. This will ensure that the work is done safely and up to code. Third, coordinate finishes and fixtures to create a cohesive look. This includes coordinating flooring, wall finishes, cabinetry, countertops, lighting, appliances, and fixtures. Finally, don’t forget the finishing touches. These small details can make a big difference in creating a warm and welcoming space.
Conclusion
In conclusion, an open-concept kitchen remodel can be a significant undertaking, but it can also create a beautiful and functional space for your home. By taking the time to plan and coordinate finishes and fixtures and by hiring professionals to handle technical aspects, you can ensure a successful remodel. Don’t forget the finishing touches, such as decor and artwork, to add personality and warmth to the space. With these tips in mind, you can create an open-concept kitchen that will be the heart of your home.
For more information on open concept kitchen remodeling, be sure to follow us at GAMCO Remodeling.
