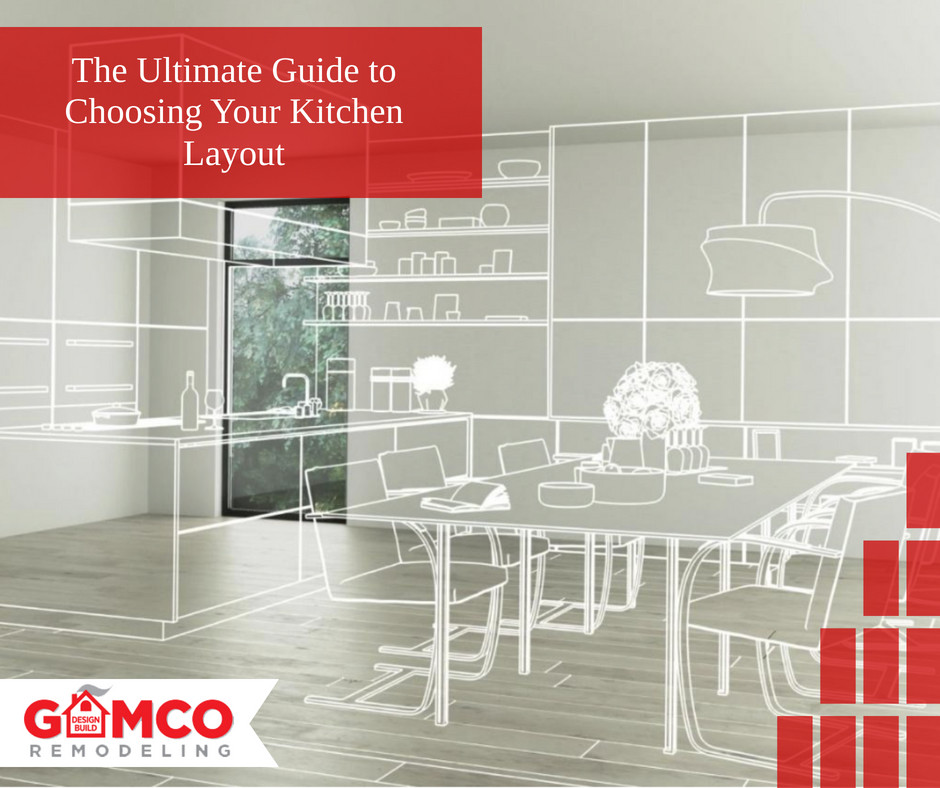
When you’re planning the layout of your new kitchen, it can feel like there are a million different things to think about. Do you go for an L-shaped design? Or perhaps a U-shaped one? Maybe your space is more square, so you’ll need corner cabinets. The answers to these questions also depend on the size, shape, and features of your kitchen as it currently stands. Let’s take a look at some of the most important considerations when choosing your kitchen layout, along with some helpful tips and advice to get you started.
Decide on the size and shape of your kitchen
If you want to start your kitchen layout planning process, the first step is to take measurements of the space where your kitchen will be situated. Once you know how many square feet you have to work with, you can decide on the size and shape of your kitchen. If you’re lucky enough to design a brand-new kitchen, you’ve got a blank canvas to work with and can design a functional kitchen to suit your needs. When working with a preexisting layout, you’ve got some decisions to make. For example, if your kitchen is long and narrow, you may want to consider an L-shaped layout that maximizes the space and helps to keep you organized. If your kitchen is square or rectangular, you can choose from many more layout options.
Know your basic layout options
Once you’ve figured out the size and shape of your kitchen, you can start exploring the layout options available. Here are some of the most common kitchen layouts you may want to consider:
U-shaped kitchens: U-shaped kitchens are a classic design that works well in a variety of different kitchen sizes. They’re best suited to kitchens with a limited amount of space.
L-shaped kitchens: As mentioned above, L-shaped kitchens are a popular choice for kitchens with limited space. They can work in a variety of different kitchen shapes and sizes.
Square kitchens: If your kitchen is square, you have even more layout options. A combination of corner and island cabinets can help to maximize the space.
Island-only kitchens: If an island is a must-have for you, then an island-only kitchen is the way to go. They’re most suitable for square or rectangular kitchens.
What features are most important to you?
When choosing the layout of your kitchen, it’s essential to consider the most important features. Do you love to bake? If so, an island-based layout may be best for you to move around large mixing bowls easily. Do you entertain guests frequently? If so, you may choose a layout that makes it easy for your guests to move around. Are you planning on growing a lot of produce in your yard? If so, you may consider an L-shaped design incorporating a space for efficiently harvesting and storing your produce.
Determine your preferred counter-position
Once you’ve figured out the features most important to you and what layout options best suit your kitchen, you can start to consider other details, like the position of your countertops and countertop designs that fit your style. There are three general counter positions that you might consider:
Forward-facing: In a forward-facing kitchen layout, your counters are positioned against the wall behind them. This layout is usually reserved for smaller kitchens and is an excellent option for maximizing the space in your kitchen.
Parallel: In a parallel layout, your counters are positioned parallel to the wall behind them. This is a fairly typical layout suitable for most kitchen sizes and shapes.
L-shaped: An L-shaped counter position is a combination of forward-facing and parallel, with the addition of one leg of the “L” being positioned parallel to the wall behind it. This layout is perfect for maximizing the space in a larger kitchen.
Choose the location of your major appliances
Once you’ve determined the counter position that works best for you, you can start to think about the position of your major appliances and finishes. This might seem like an unnecessary step, but it can have a significant impact on the layout and design of your kitchen. For example, if you have an electric range and a large oven, it may be best to position those appliances against an adjacent wall to ensure enough room for your cooktop. This is also an excellent opportunity to consider the layout of your plumbing. If you can plan your layout, it’s best to position your sink in a way that makes it easy to hook up your water and drain lines.
Final Words
Choosing your kitchen layout can feel like a daunting task, but with a bit of planning and effort and a kitchen remodeler you’ll be able to design a perfect kitchen. When choosing your layout, think about how your kitchen will be used and what features are most important to you. You can choose the layout option that works best for your space.
