
The kitchen is often referred to as the heart of the home, where families gather, meals are shared, and memories are made. If you’re considering a kitchen remodel, an open concept design might be the perfect solution to enhance both functionality and aesthetics. Transforming a traditional, closed-off kitchen into a spacious, open layout can create a more welcoming and cohesive environment. To inspire your next project, let’s explore some incredible kitchen remodels that showcase the dramatic and delightful changes possible with an open concept design.
1. From Cramped and Closed to Spacious and Social
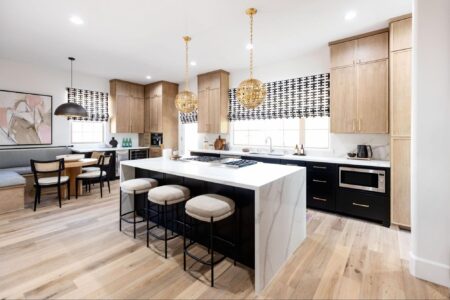
A kitchen that once felt isolated and confined can be completely transformed with an open concept layout. By removing walls and integrating the kitchen with the living and dining areas, you create a seamless flow between spaces. Incorporating an island with seating not only enhances functionality but also encourages social interaction. Light-colored cabinets, countertops, and large windows can amplify natural light, making the kitchen the focal point of the home.
Inspiration Tip: Consider adding a central island or breakfast bar to create a hub for meal preparation and casual dining. Open shelving and glass-front cabinets help maintain a light, airy feel.
2. From Outdated and Dark to Modern and Bright
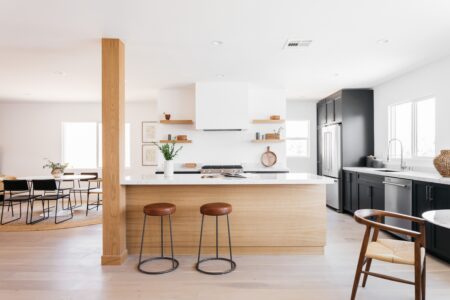
Transforming a dark, outdated kitchen into a modern and inviting space is all about choosing the right finishes and design elements. Opt for sleek, white cabinets, energy-efficient appliances, and an open island to achieve a clean and contemporary look. Improved lighting and a fresh color scheme can make the kitchen feel brighter and more spacious. Removing a separating wall enhances connectivity to the dining and living areas, creating a cohesive and welcoming environment.
Inspiration Tip: Focus on improving lighting and choosing lighter colors to brighten the space. Removing walls or adding windows can enhance the connection with other areas of your home.
3. From Small and Boxy to Elegant and Expansive
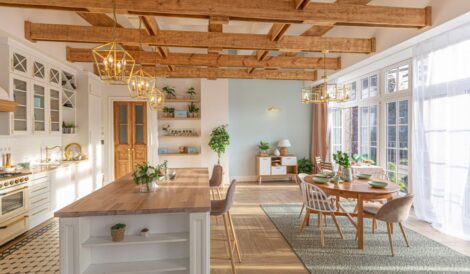
A small, boxy kitchen with limited counter space can be reimagined into an elegant, open concept design. By integrating the kitchen, dining, and living areas, you maximize the use of available square footage. A large island with seating, sleek cabinetry, and modern finishes can make the space both functional and stylish. Adding sliding glass doors to connect the kitchen with outdoor areas creates an expansive, elegant environment perfect for entertaining and everyday living.
Inspiration Tip: Merging separate dining and kitchen areas can create a more functional and visually appealing space. Use design elements like a large island or multi-functional furniture to enhance the open concept.
4. From Traditional and Tired to Chic and Contemporary
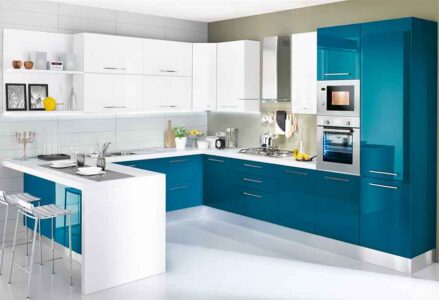
Updating a traditional kitchen with modern finishes can make a significant difference in both style and functionality. Replace dark cabinetry with light, modern designs and swap dated flooring for sleek options like hardwood or tile. An open concept layout connects the kitchen to a stylish living area, creating a fresh, sophisticated space. A large island, contemporary lighting, and minimalist decor can elevate the overall look, resulting in a kitchen that feels chic and up-to-date.
Inspiration Tip: Updating traditional elements with modern finishes and open layouts can significantly enhance your kitchen’s aesthetic. Opt for streamlined designs and neutral palettes to achieve a contemporary look.
5. From Functional but Dull to Functional and Fabulous
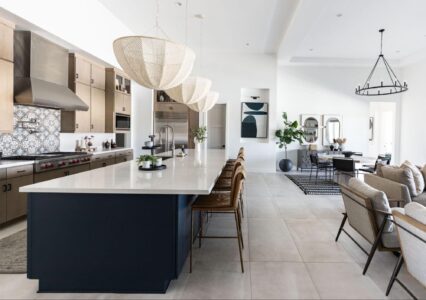
Even a highly functional kitchen can benefit from a style upgrade. An open concept remodel can turn a basic, utilitarian space into a vibrant centerpiece of your home. Adding a statement island, stylish cabinetry, and high-end appliances introduces both luxury and practicality. Incorporating bold backsplash tiles and a modern color palette infuses personality, making the kitchen an inviting and visually appealing hub for cooking, dining, and socializing.
Inspiration Tip: Infuse your kitchen with personality through stylish fixtures, bold colors, and unique design elements. An open concept layout can amplify these features, making your kitchen both functional and visually captivating.
Conclusion
An open concept kitchen remodel can transform your home, creating a space that is not only more functional but also more inviting and visually appealing. By removing walls, updating finishes, and incorporating modern design elements, you can turn a dated or cramped kitchen into a stunning, contemporary hub of your home. Whether you’re inspired by a bright and airy transformation or a chic and sophisticated redesign, the possibilities are endless. Let these remodel ideas inspire your next project and help you create the kitchen of your dreams.
GAMCO Remodeling: A family-owned and operated business led by father-and-son team Robert and Gordon Millard, who bring over 80 years of combined experience to every project. Follow us for more home remodeling tips or contact us at (631) 587-2266 for your remodeling needs.
