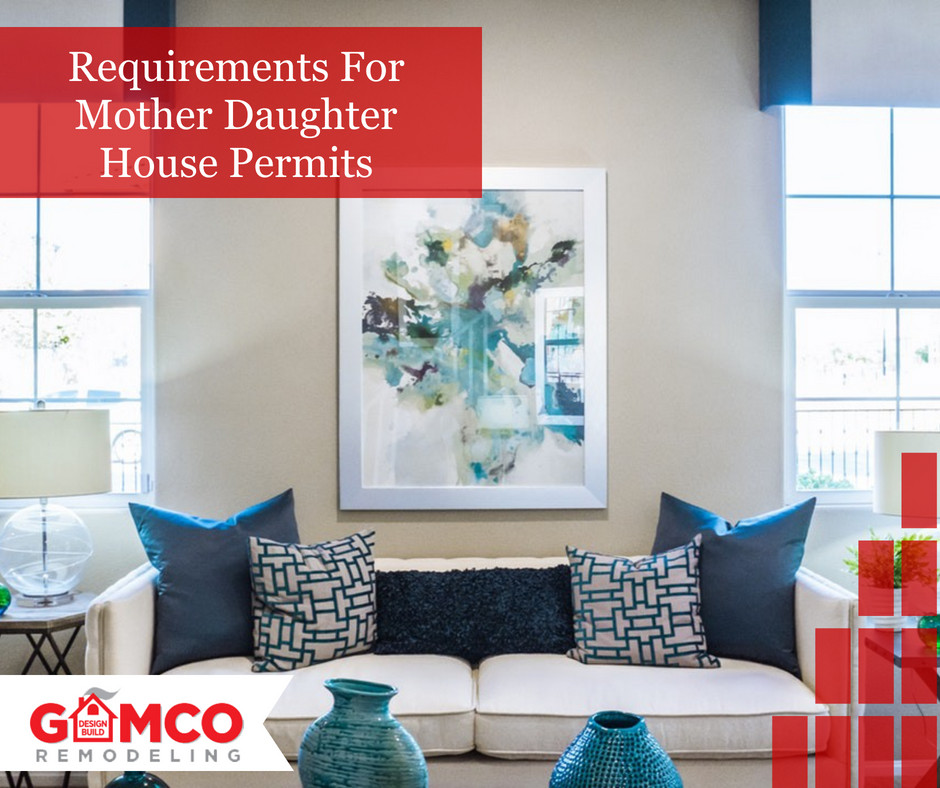
What Is A Mother Daughter House?
A mother daughter house is an house with two fully equipped apartments that are in a single-family house. One key feature of a mother daughter house is that the apartments share the main entrance. (An in-law apartment is a similar arrangement that typically has separate entrances.) Many people use mother daughter homes for their family members or to rent to the public.
One issue that many people run into when looking to create a mother daughter house on Long Island, is finding out the requirements and permits needed to build a mother daughter home. Below is some information regarding the requirements for mother daughter homes on Long Island.
Mother-Daughter Residence Conditions
A. A one-family home or residence altered to include an apartment for which the Board shall have duly approved a conditional use permit of Zoning and Appeals according to §70-225B(6) and which complies with the following conditions:
- The apartment is no larger than 700 gross square feet;
- The cooking facilities in the apartment do not exceed 60 square feet;
- The fee owner resides within the premises;
- The apartment resident is either the parent or the child of the fee owner;
- The premises do not have a separate entrance for the exclusive use of the apartment;
- There is no exterior stairway to the second floor of the building
- The premises have only one set of stairs leading from anyone floor to any other floor;
- The premises are served by only one meter for each utility-supplied; and
- There is no exterior deck attached to any floor above ground level.
B. If any of the conditions listed above cease to exist, then the premises shall cease to be a mother-daughter residence. The conditional use permit shall expire immediately, and the cooking facilities shall be removed under §70-225B(6)
Applications Required
- For the conditional use as a mother/daughter residence.
- For all construction and alterations required to the dwelling.
- The sink (and dishwasher, if proposed) for the second kitchen must be submitted on a plumbing permit application.
- The stove for the second kitchen, if fueled by natural gas, must be submitted on a gas permit application. Electric stoves do not require a separate application.
Filing Instructions
All “Mother-Daughter” applications must include the following information:
- A completed Building Permit application form. Application forms shall be filled out in their entirety and shall be signed by the property owner, not the lessee.
- All information must be typed or printed. Cross outs will void out an application.
- Three (3) complete (unaltered) surveys by a licensed land surveyor.
- A recent tax bill showing Section, Block, Lot, and owner’s name and address.
- A complete supplementary statement form.
- Two (2) photostats of a plot plan shall indicate all existing and proposed buildings and structures and the parking for all cars listed on the supplementary statement.
- Two sets of complete floor plans shall include ALL floor, room use, decks, awnings, entrances, windows, doors, and stairs.
- A non-structural plan will also be required for each set of floor plans showing how the dwelling is to be reverted to a single dwelling unit after the mother-daughter/immediate family use has ceased.
- A recent Building Department Record Search. (A fee of $25.00 is required.)
- A recent L.I.P.A bill that includes the owner’s name and address.
- A copy of a deed.
- A minimum of four photographs depict each side of the dwelling in its entirety, taken during the daylight hours, and clearly shows the electric meter servicing the dwelling.
- A filing fee of $150.00 (checks to be made payable to the Town of Hempstead)
- A plumbing permit is required to install or maintain the secondary kitchen fixtures.
If you are ready to speak to an expert about your mother daughter house project contact GAMCO Remodeling at (631) 587-2266.
