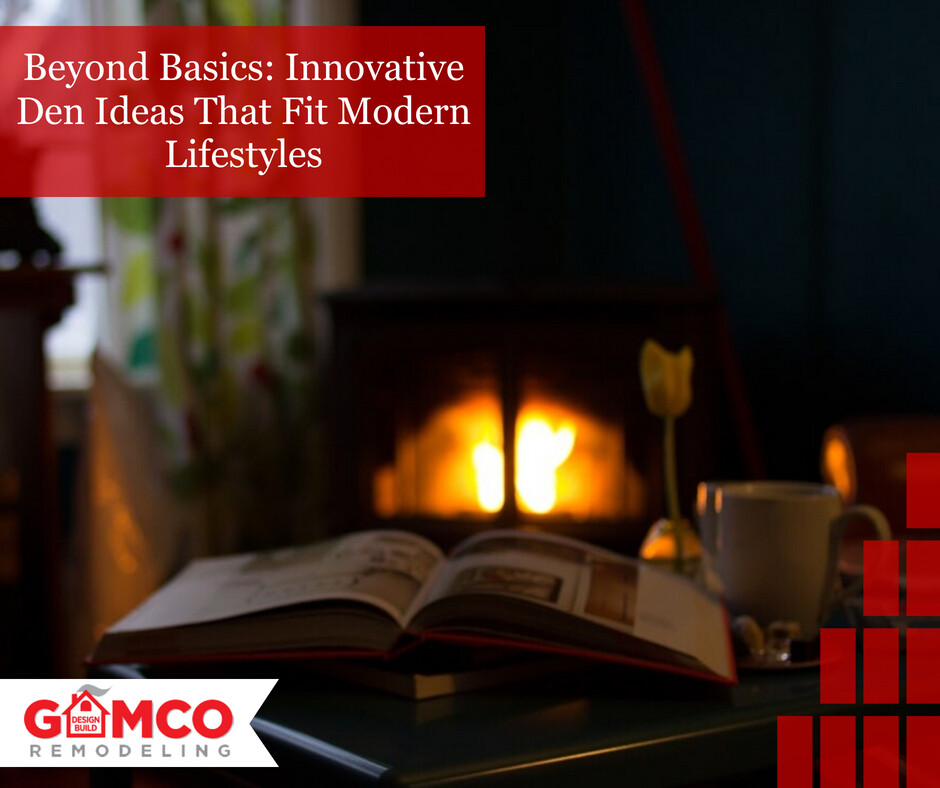
Dens used to be the quiet corners of a home, often overlooked and underutilized. But today, as the lines between work, relaxation, and family time blur, these intimate rooms are taking on new meaning. Dens are no longer just secondary sitting rooms—they’re hybrid spaces, creative hubs, mini media centers, and places of retreat.
So what does a modern den look like in 2025? From adaptive tech to multi-purpose layouts, the evolution of den design reflects shifting lifestyles and priorities. Below are 10 innovative ideas reshaping how we think about dens today—plus some key takeaways to help you design a space that truly works for you.
1. The Hybrid Work-Relaxation Zone
Gone are the days of dedicated offices in every home. Today’s dens often serve as dual-purpose spaces, where one corner features a workstation and another offers soft seating for downtime.
Design tip: Use visual transitions like area rugs or open shelving to subtly divide work and lounge zones without making the room feel segmented or small.
2. Built-In Everything: Furniture That Works Overtime
One emerging trend is the rise of custom-built-ins—think desks that fold away, window seats with hidden storage, and wall-to-wall bookshelves that double as design features.
These functional elements allow dens to serve more than one purpose while keeping the layout tidy and visually appealing.
Pro tip: If you’re dealing with a smaller space, built-ins are essential for saving square footage without sacrificing style.
3. Mood-Driven Lighting Concepts
Lighting design is no longer an afterthought. In modern dens, it sets the entire tone. Many homeowners are now choosing smart lighting systems that can switch from warm and ambient to cool and focused, depending on how the space is being used.
Transition trick: Dimmer switches and layered lighting (overhead, sconces, table lamps) allow the den to shift easily from movie night to productivity mode.
4. Cozy Minimalism
There’s a growing design movement toward intentional minimalism in dens. That doesn’t mean cold or empty—it means every item has a purpose, and the room prioritizes comfort without clutter.
Think: warm neutrals, organic textures, low furniture, and just a few statement pieces.
Bonus idea: Try integrating soft textiles like boucle or sherpa fabrics to add warmth without visual heaviness.
5. Acoustic Comfort: Sound Matters
Many homeowners are paying more attention to soundproofing, especially when using their dens for work, music, or meditation. Acoustic panels, soft wall treatments, and noise-dampening rugs are becoming more common.
Why it matters: A quiet den isn’t just more peaceful—it also enhances the feeling of separation from louder areas of the home.
6. Nature-Inspired Design for Mental Clarity
Biophilic design—bringing nature indoors—isn’t new, but its influence on den design has grown. From living walls to indoor trees and natural wood tones, these choices help reduce stress and boost creativity.
Transitional touch: Try using earth-toned wall paint to create a natural visual flow from outdoors to in, especially if your den connects to a garden or patio.
7. Tech-Lite Zones for Mental Detox
While some dens are tech-heavy, others are intentionally tech-lite. These quiet corners become digital detox spaces—ideal for reading, journaling, or simply thinking.
Simple shift: Use furniture placement (like a lounge chair facing away from screens) and tactile objects (like books, textiles, plants) to reinforce the space’s unplugged purpose.
8. Family-Friendly Zones with Purpose
Today’s dens are often designed with the whole household in mind—a room that welcomes kids, teens, pets, and adults alike. The layout might include:
- A gaming setup for the kids
- A comfy corner for parents to unwind
- Storage that keeps toys, puzzles, or board games accessible yet tidy
Design transition: Create zones using modular furniture or corner-specific lighting to define who does what, without physically separating the space.
9. Flexible “Third Spaces” for Guests
The den is also becoming a flexible guest space—especially important in homes that lack a formal guest room. Think Murphy beds, daybeds with storage, or even sleeper sofas that still maintain the room’s core function.
Smart transitions: Choose multipurpose furniture that allows for an easy switch between a den and a guest room without major rearranging.
10. Statement Ceilings and Bold Walls
Gone are the days of beige-on-beige dens. Homeowners are now experimenting with bold paint colors, geometric wallpaper, and even statement ceilings—like tongue-and-groove wood or painted patterns.
Visual trick: If the den connects to neutral spaces, use a bold design choice (like a contrasting ceiling color or an accent wall) to mark the room as a distinct retreat while maintaining cohesion.
The Den’s Comeback Is All About Intentional Living
As life becomes busier and more screen-filled, people are yearning for spaces that offer balance, privacy, and purpose. That’s why the den is becoming more than just a bonus room—it’s a lifestyle space.
Whether you’re designing a quiet retreat, a creative hub, or a multifunctional family room, the key is in transitions—from one use to another, from one vibe to another, and from the rest of the house into your den sanctuary.
Want help bringing your own ideas to life? Use these trends as a guide to shape your vision, and when you’re ready to explore layout, materials, or storage possibilities, consult with experienced remodelers who understand that the best designs start with intention.
Need Help Designing the Perfect Den?
If you’re ready to explore how these ideas can be tailored to your home, the team at GAMCO Remodeling is here to help. With decades of experience in Long Island home renovations, GAMCO brings design expertise and craftsmanship to every project—from cozy, tech-free dens to multifunctional family hubs.
To learn more or schedule a consultation, call (631) 587-2266
Let’s bring your vision to life—thoughtfully, creatively, and with lasting quality.
