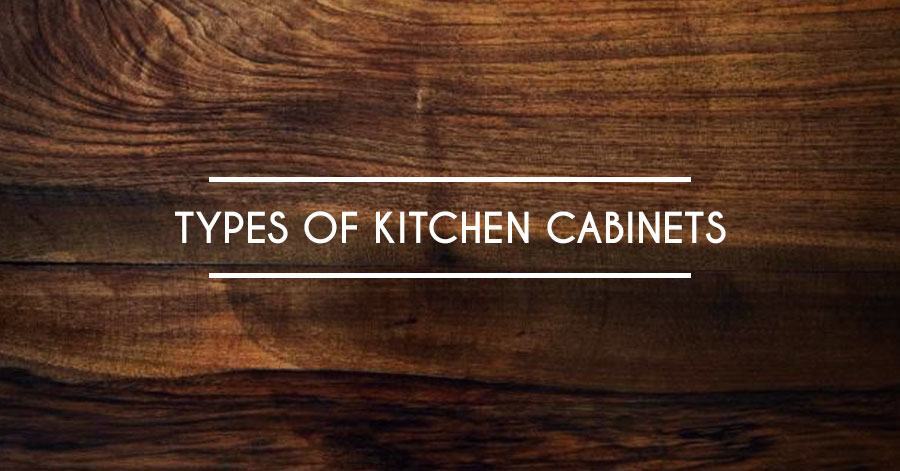
No other single element in your kitchen has the transformational power of your cabinets. In addition to influencing the look of your kitchen, your cabinets can influence the feel of your entire home. However, choosing the right kitchen cabinet layout to meet your tastes and needs can be daunting.
Whether you are planning a kitchen remodel or simply thinking about new cabinets, the professionals at GAMCO Remodeling can help. Continue reading to learn more about the types of kitchen cabinets and how to choose the best cabinetry for your home.
Four Different Types of Kitchen Cabinets
The way your kitchen cabinets are constructed plays a major role in the overall appearance and function of the cabinets. The cabinet construction affects the type of shelving, finish options, and hinges. As a result, it’s important to understand the four main groups of kitchen cabinets: ready-to-assemble, stock, semi-custom, and custom cabinets.
Ready-to-Assemble Kitchen Cabinets
Ready-to-Assemble (RTA) cabinets are constructed with cost in mind and are readily available. You can typically find these cabinets from home improvement stores, such as Lowes. These cabinets do require assembly, and you’ll be limited by material, size, and style. The major downside to these types of cabinets is their lack of long-term durability.
Stock Cabinets
Similar to RTA cabinets, stock cabinets are also available at home improvement stores. These cabinets are mass-produced, designed in fixed sizes, and are not able to be altered. Because of this, stock cabinets are less versatile for existing paces in your home.
While stock cabinets are cheaper than other options, you’ll be limited by colors, sizes, and styles. Stock cabinets may not be the best option if you are trying to equip a specific kitchen layout idea.
Semi-Custom Cabinets
Semi-Custom Cabinets are built to order and offer many choices of materials, colors, accessories, sizes, and styles. In comparison to stock and RTA cabinets, semi-custom cabinets are better quality and allow more size adjustments.
Semi-custom cabinets mark the mid-range price point. This class of cabinets can include anything from kitchen cabinets with lighting options, made-to-order cabinets from a manufacturer’s catalog of styles, or stock cabinets fitted with custom doors.
Custom Cabinetry
Custom cabinetry is the most dynamic and individualized solution. With this option, a kitchen renovation contractor will start from scratch and design cabinets to match the space as well as your vision. You can choose from a wide array of finishes
When choosing custom cabinetry, you are only limited by your imagination. These cabinets are offered at a premium price and can be designed for kitchens with islands. In any case, the amount of time it takes to complete hinges on the availability of your contractor.
Framed Kitchen Cabinets vs Frameless Kitchen Cabinets
In general, there are two types of kitchen cabinets: framed kitchen cabinets and frameless kitchen cabinets. .
Cabinets with Face Frame
As the most common type of kitchen cabinets, face-frame cabinets are designed with a solid wood frame. This frame is connected to the front of the cabinet box. You can choose from a wide range of hinge styles, which connect the frame to the door.
The hinge can either be hidden or exposed. Cabinets with face-frame feature must include pullout inserts and drawers that are smaller than the overall width of the cabinet. This is because the frame overlaps the door opening.
Frameless Cabinets
Full access or frameless cabinets are more modern, appealing, and may even use less space. These types of cabinets rely on thicker box construction for stability instead of the frame face.
Anytime a frameless cabinet door is opened, the edges of the panels that make up the box are visible. The door hinges aren’t visible when the doors are closed because they are attractively connected to the interior of the cabinet
Different Kinds of Kitchen Cabinet Doors
In addition to the construction of your cabinets, you can also choose from three different drawers and doors. Each door and drawer option creates a slightly different function and look.
Inset Cabinet Doors
The majority of the cabinets created for kitchens in the early 1900s were designed with inset doors. Full inset drawers and doors are completely flushed with the face of the frame.
Creating these type of doors and drawers require an arduous amount of precision and patience. As a result, full inset cabinets are typically only offered with custom cabinet construction.
Partial Overlay Doors
Partial overlay doors and drawers are modern upgrades from inset options. With partial overlay cabinets, your drawers and doors will be mounted over the face of the box. This causes the drawers and doors to partially cover the finished face frame and completely cover the opening.
As one of the more affordable options, partial overlay doors and drawers allow you to install a vast range of different hardware. However, the face frame will still reduce the amount of accessible interior space.
Full Overlay Cabinets
With the full overlay design, your doors and drawers will cover the entire face frame. Also known as Euro-style cabinet doors, this option is the most modern and leaves no visible face frame when the drawers or doors are closed. All hinges are designed to allow the drawers and doors to open without bumping into each other.
Contact GAMCO Remodeling for Kitchen Cabinet Solutions
At GAMCO Remodeling, we offer all types of kitchen cabinets, including custom and semi-custom cabinets. Our experts have spent multiple decades helping homeowners in Western Suffolk and Eastern Nassau create breathtaking kitchens.
If you are just getting started, check out the GAMCO Remodeling Kitchen Visualizer Tool to jog your creativity. Afterwards, contact the design experts at GAMCO Remodeling for a complimentary in-home consultation.
