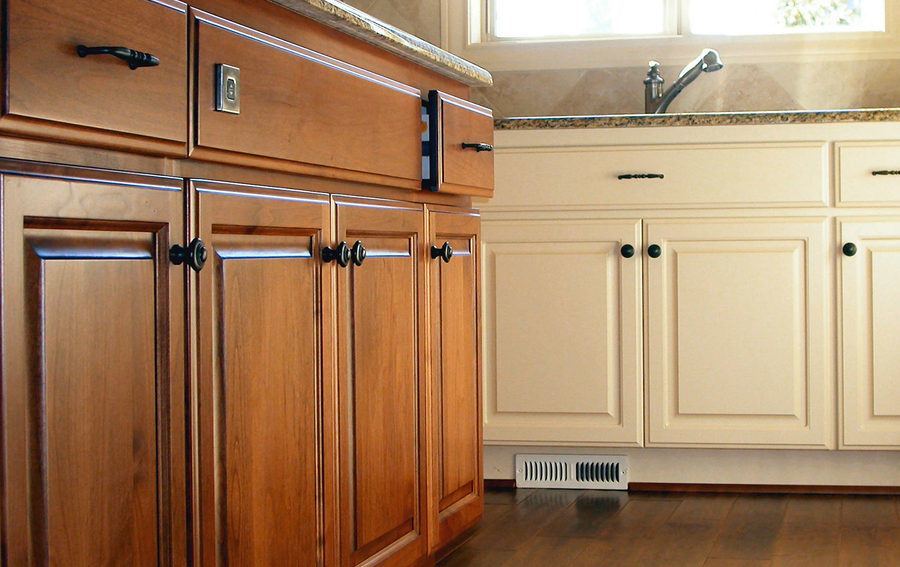
Your kitchen is undoubtedly the busiest room in your home. It’s where delicious food is created, where homework may be done, and where friends and families congregate to discuss the day. As a result, it only makes sense to dedicate an arduous amount of your resources to your kitchen design.
In general, there are five primary types of kitchen layouts:
- Essential work triangle where the refrigerator, sink, and range are in a triangle.
- Zone design is where the different areas of the kitchen are broken up into zones, such as eating zone, cooking zone etc. This design allows for multiple kitchen tenants at once.
- L-shaped layout forces traffic out of the kitchen and allows for more privacy when cooking. You can easily add an island to the L-shaped kitchen for more interaction with guests and family. With this type of kitchen layout, you will have a primary wall of cabinets with either the range or sink and a shorter range of cabinets configured in an L.
- U-shaped layout offers an expansive amount of storage and counter space as well as ample flexibility.
- Corridor-style or galley features two straight runs on either side of the kitchen. In most instances, the sink is on one side and your range will be on the other.
Regardless of your kitchen layout, it’s vital to understand the cabinets are the backbone of your kitchen. At the same time, certain kitchen cabinet layout ideas work better with certain designs. Continue reading for some of the most essential cabinet considerations for your kitchen remodel.
Wall Cabinets Offer Ample Storage
One of the most dramatic kitchen cabinet layout ideas are wall cabinets that extend to the ceiling. These kitchen cabinets are excellent for storing seldom used items, such as speciality service equipment and large cookware. You can also use wall cabinets that stretch from the ceiling to the floor. In addition to offering ample storage, these cabinets create a unique accent to your kitchen. The preferred material for these types of cabinets is plywood because of longevity and durability.
Materials for Kitchen Cabinet Layout Ideas
One of the most popular materials for kitchen cabinets is cherry wood. Cherry wood offers a rich, dark finish, which will act as the centerpiece of your kitchen. You can also choose other woods, such as bamboo, anglade, sapele, and mahogany. Exotic woods can be lacquered for a sleek and modern appeal. Another popular option is steel.
Use Colors to a Create One-of-a-Kind Kitchen
Add a splash of personality and flair to your kitchen with colored cabinetry. Before you begin, make sure you understand the impact of certain color trends. You can use reviews as a helpful reference to spur new kitchen color paint ideas. Natural themes, such as dark blue and green, are wildly popular. If you want to add a splash of elegance to your kitchen, white, black, and dark gray may be the ideal solution. You can always infuse vibrance and energy in your kitchen with brighter colors, such as red, orange, and yellow.
Kitchen Cabinet Functionality
The most common type of cabinets in the United States are the traditional rail-style cabinets However, the European-style frameless cabinets will offer more storage. It’s important you choose the soft-close on all doors and drawers. While most cabinet door hinges include this feature, it may be an add-on cost for some models. You can also choose touchless cabinets, which is especially convenient for recycling and waste drawers.
Accessorize Cabinets with Hardware
When reviewing kitchen cabinet layout ideas, make sure to consider the hardware: it’s like jewelry for your kitchen. Today, there are countless types of kitchen hardware, and you can practically mix and match anything your heart desires. Keep the following cabinet hardware tips in mind:
- Choose fully adjustable door hardware. This hardware will allow your kitchen contractor to easily adjust the doors so all gaps are uniform. You can use a valance to mask unique under-the-cabinet lighting fixtures. Recessed bottoms will also allow you to achieve the same goal.
- Optimize dead space in your kitchen with pie-corner base cabinets. These cabinets are excellent for maximizing every square inch of space, especially the dead space in the far back corner of your cabinets.
- Invest in semi-custom cabinets. If you are looking to save a buck without sacrificing quality, semi-custom cabinets may be the ideal solution. These cabinets come with a wide range of high-quality features, such as pull-out pantries and spice organizers.
Contact GAMCO Remodeling for Kitchen Redesigns
For almost four decades, the professionals at GAMCO Remodeling have been creating dynamic kitchens for homeowners throughout Eastern Nassau and Western Suffolk, New York. All of our worked is backed by our industry-leading Four Diamond Guarantee, which protects the materials and craftsmanship for a lifetime.
Get started today by using our innovative Kitchen Visualizer Tool. Then, contact GAMCO Remodeling today to begin your kitchen remodel.
