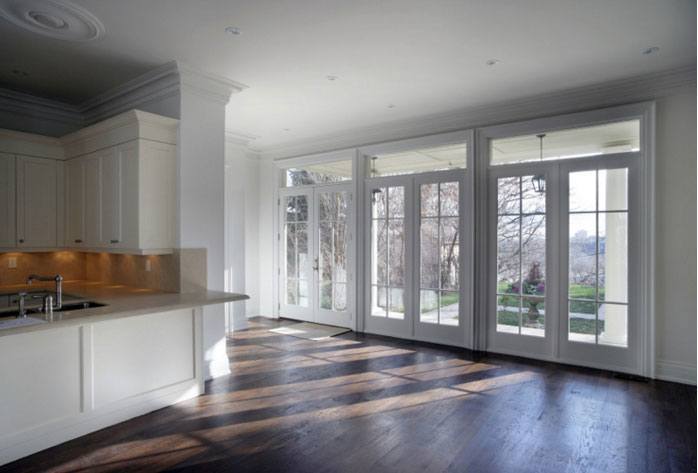
Whether you call it a bonus room, a great room, or a family room; having extra space where your family can gather will add to the overall value and to the enjoyment of your home.
Although going out to purchase a new home is an option, the best option is to utilize a family room addition. Family room additions are one of the ideal ways to transform your home and provide your family with the space they need.
The following information provides an insightful and easy-to-read guide to designing a family room addition.
What is a Family Room?
Most people think family rooms and living rooms are the same thing, but they are different. One of the biggest differences exists in where the rooms are located. As the most spacious room in most homes, the living room is typically at the front of the house. It’s usually known as the front room and is commonly connected to the dining room. On the other hand, the family room is commonly adjacent to the kitchen and may be even considered a part of the kitchen. In most homes, the family room will feature a door leading directly into the courtyard, garden, or terrace. The family room is the highly versatile space where families gather to chat, play games, listen to music, and engage in all sorts of activities. While living rooms are designed to focus on style and design with minimal attention to function, family rooms are all about the utility.
Considerations for a Family Room Addition
Because of the informal use of the space, it’s vital your family room addition is inviting and is usable year round. Most family rooms will include the basics, such as HVAC and plenty of lighting. However, you can be as active as you want to be in the design. In any case, you know your family and have the best idea of the elements that should be incorporated into your family room addition. In the process of considering design elements for your family room, you should first decide and write down what you would like to achieve with your design. Make sure you consider:
- How large do you want the family room to be? Consider the desired number of square feet.
- Where will you position to the room in relation to your existing home?
- What features do you wish to have in the room? Common family room features are hardwood floors, carpeted floors, fireplace, vaulted ceilings, trey ceilings, cathedral ceiling with skylights, ingress/egress exterior door, french doors, etc.
- Will your family room addition include any electronic updates like a home theater?
Constructing the Family Room Addition
After you have answered the previous questions and have a rough idea of the square footage, the next step it to meet with a licensed and insured contractor to complete the construction plans.
Your contractor will ensure the interior and exterior plans meld well both aesthetically and functionally to the existing infrastructure of your home.
It’s also important the new room doesn’t represent over ⅓ of the length of the home when viewing it curbside. Anything larger than ⅓ will make your home look out of proportion with the main section of the home.
Your contractor will pay special attention to several different features, such as roof lines, the placement of doors and windows, and elevations. The contractor will also pull any necessary permits, adhere to building codes, and make sure there are no easement restrictions.
Simply put, constructing a family room is no easy task, which is why most homeowners choose to hire an experienced professional to complete the task.
Questions to Ask Potential Contractors
Hiring a contractor for your family room addition isn’t easy. Make sure you have an understanding of the project and ask the following questions:
Do you have local experience in Long Island?
- Every municipality is different, and it’s vital to choose a contractor who has experience working in your area. This will save time and expedite the permitting process because they will understand the municipality’s process. The best contractors will have several decades of experience and a book of previous clients that are willing to speak on their work.
Do you stand behind your work?
- Make sure your contractor is willing to stand behind their work. In the event something goes wrong after the project is complete, your contractor should be willing to return to make repairs.
Who handles the clean up?
- It’s important the contractor disposes of all materials and cleans up the work area at the end of the day. After the project is complete, all of the trash associated with the work should disappear.
Are you insured and licensed?
- It’s imperative your contractor is licensed and insured in New York.
Do you carry workman’s compensation insurance for your employees?
- It’s vital the contractor has this insurance for all employees that will be on your property. If someone falls from a ladder and breaks their back, you could be held liable if the contractor doesn’t have workman’s compensation insurance.
Let GAMCO Design & Build Your New Family Room
When your family room addition is done properly, it will offer you and your family countless benefits and the opportunity to make memories for decades to come. GAMCO Remodeling has been completing family room additions in the Long Island area since 1978.
With nearly four decades of experience, GAMCO remodeling can turn your family room idea into reality. Contact GAMCO Remodeling today to schedule a complimentary in-house consultation.
