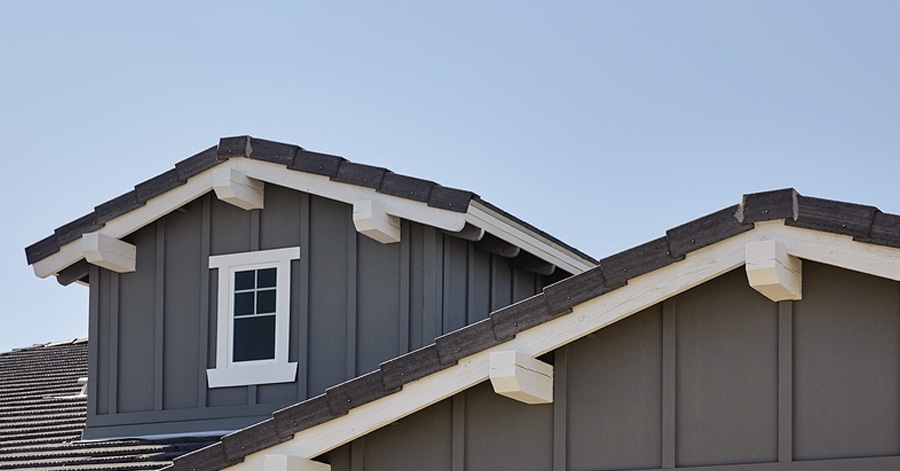
Generate unique dormer ideas based on architecture of your home. Contact GAMCO Remodeling today to transform the appeal of your home with dormer plans.
When it comes to finding inspirational dormer ideas, let the architecture of your home be your guide. Although you may love the appeal of your neighbors dormer, the architecture of your home may not be the best for that type of dormer.
However, the professionals at GAMCO Remodeling offer experience creating unique dormers for virtually every type of architectural style. We will help bring your vision to fruition through functional and aesthetically pleasing dormer plans. Continue reading to learn more about a few bright and shining extension and dormer ideas to match the architectural style of your home.
Create a Gable Appeal with Gabled Dormers
Gabled dormers are highlighted by a peak at the top of the structure and a downward sloping roof on both sides. As the most common type of dormer, gable style dormers naturally work well with an extensive list of architectural styles, such as Craftsman, Tudor, and Queen Anne Victorian. You can also find gabled dormers on Gothic Revival and Colonial Revival homes as well as homes with a French Eclectic flair.
Hipped Roof Dormer
Hipped roof dormers are arguably the second most popular dormer. With this type of dormer, the roof slants back as it rises. Hipped roof dormers feature styling on the sides as well as on the front.
As you would imagine, hipped dormers work best and are most commonly found on homes where the main roof is hipped. These dormer ideas are typically found on Shingle, French Eclectic, and Prairie style homes.
Pyramidal Dormer Ideas
Inspired from Egypt’s great pyramids, pyramidal dormers protrude from the roof at a 45 degree angle. This style of dormer found popularity during the early 1900s on a boxy style home called the American Foursquare.
While this design is not wildly common, it creates the excellent opportunity for a panoramic, wrap-around view. Pyramidal dormers offer spaces for windows that provide a view in two directions.
Shed Dormer
Shed dormers have a roof that slopes in one direction, which is to the front. Shed dormers are very popular additions because they extend the living space with width and height. These types of dormers have eave lines that are parallel to the roof’s eave line.
Most freestanding sheds or shed rooms have a similar appearance, which is where the dormer gets its name. Shed dormers are characteristic on Colonial Revival, Craftsman, and Dutch Colonial homes.
French-Inspired Arched Top Dormers
With French origins, arched top dormers commonly point to architectural styles popular during the Second Empire (1855 – 1885). Arched top dormers protrude horizontally outward from a sloping roof to create the perfect space for stylish windows. These timeless dormers will add an eclectic appeal to your home.
Recessed and Polygonal Dormers
Inset dormers or recessed dormers allow the windows to be placed much deeper than they would otherwise be. Instead of being place on the roof, recessed dormers have one or more than one wall set into the roof. Polygonal dormers resemble an octagon shape and offer an expansive view of five different directions.
Raise Eyebrows with Eyebrow Dormer Ideas
Eyebrow dormers are accentuated by a curiously curved roof similar to the contour of an eyebrow. These dormers frame ideas of homes from multiple architectural periods, including homes popular in seashore communities on the East Coast. You can also find eyebrow dormers on homes where the shingles are curved around the eaves to resemble the appeal of a thatch.
Wall Dormers
Unlike other dormers, wall dormers are not circumferenced by the roof. Just as the name suggests, these dormers rise from a wall. Except for this single attribute, wall dormers are available in virtually all other dormer styles. You can find wall dormers on a list of architectural styles, such as Mission, Romanesque, and Gothic Revival.
Pedimented Dormers
Pedimented dormers share several similarities with gabled dormers. Unlike gabled dormers, pedimented dormers incorporate many details of more classic architecture. In ancient Rome and Greece, structures often featured a column row across the front.
These columns supported a beam that supported a triangular wall, which was called the pediment, that was neatly nestled under the peak of the roof. The molding used in pedimented dormers highlights a similar triangular shape.
Contact GAMCO Remodeling for Innovative Dormer Plans
If you’ve been looking for innovative ways to spruce up your home, GAMCO Remodeling offers unique dormer ideas to exact your plans. We bring decades of experience and the vision to elevate you home to new heights. Our experts will guide you throughout the process from conception through to completion.
Contact GAMCO Remodeling to schedule an in home consultation today.
